3548 La Crescenta Avenue, Glendale, CA 91208
-
Listed Price :
$1,994,888
-
Beds :
4
-
Baths :
3
-
Property Size :
2,511 sqft
-
Year Built :
1987
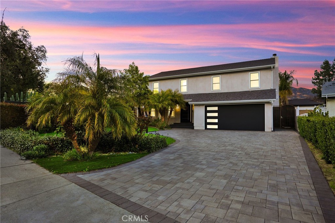
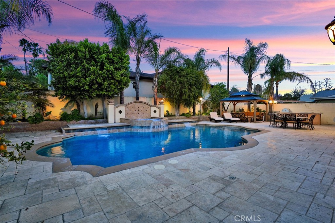
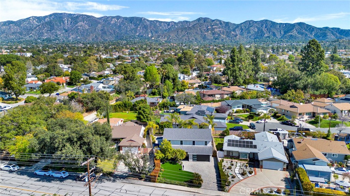
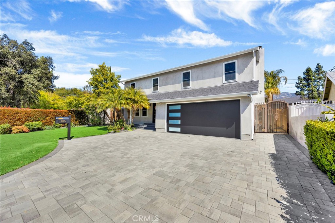
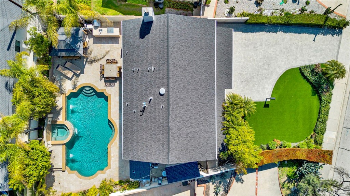
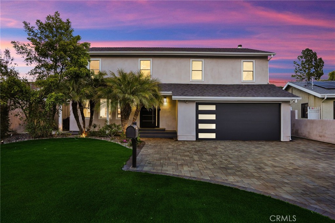
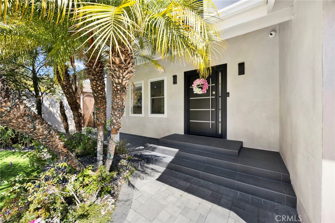
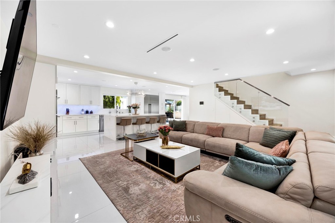
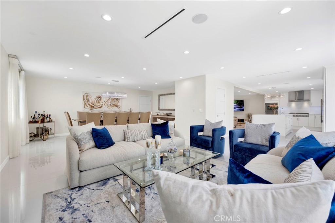
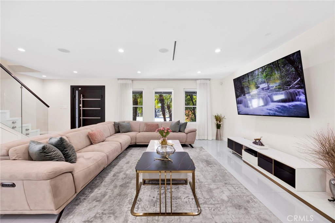
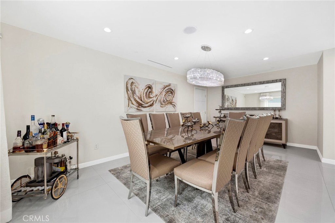
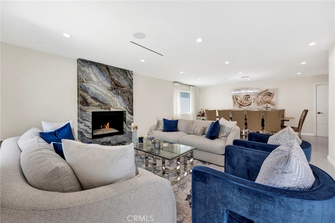
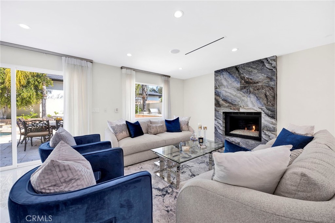
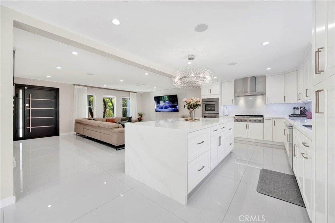
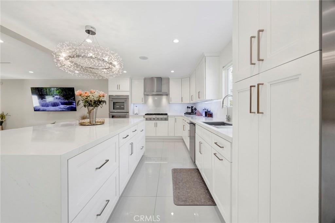
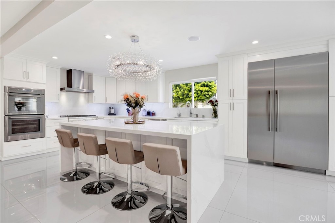
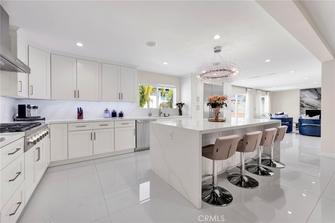
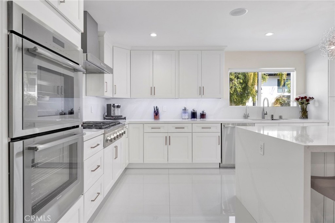
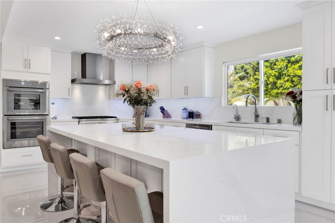
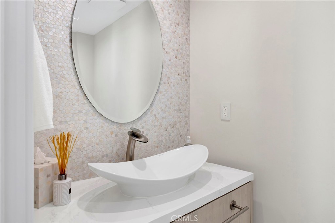
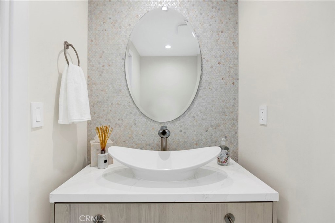
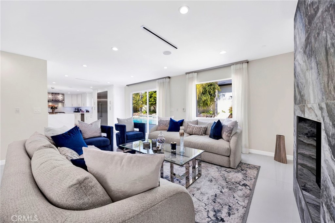
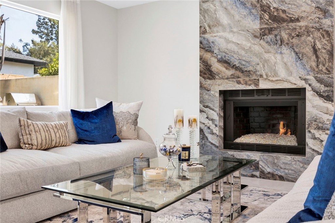
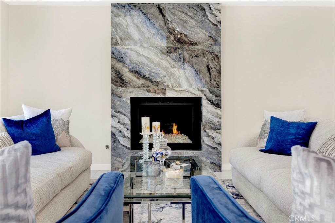
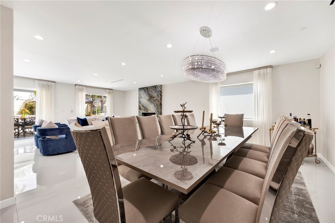
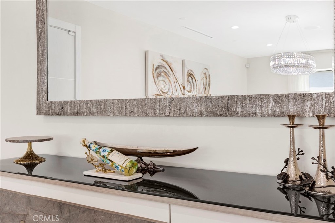
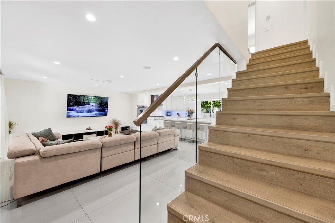
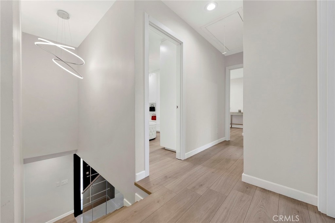
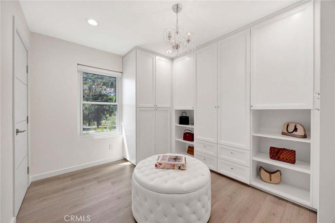
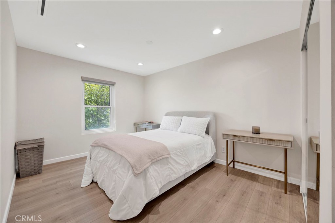
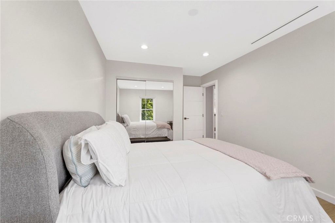
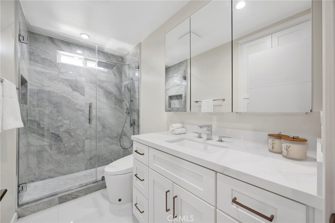
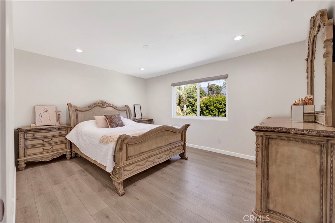
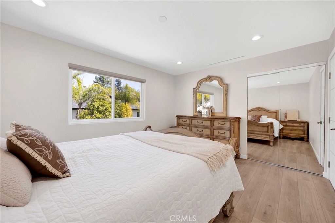
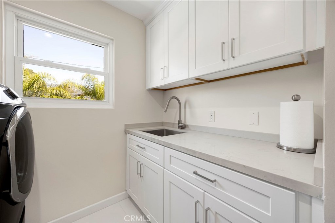
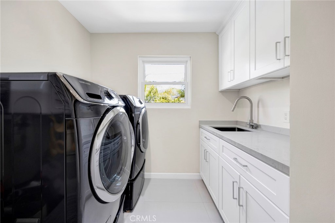
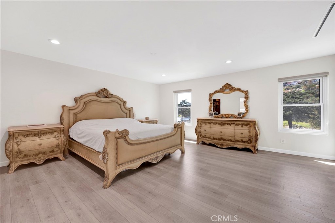
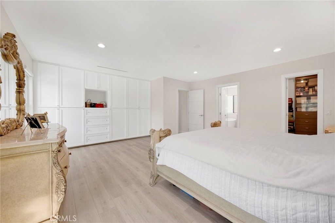
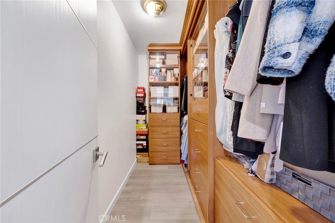
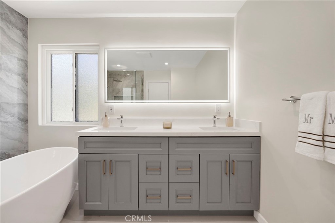
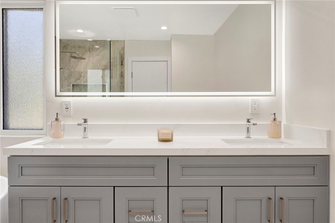
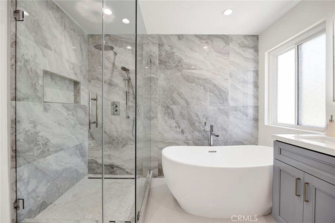
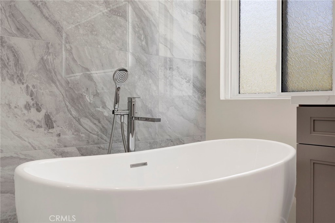
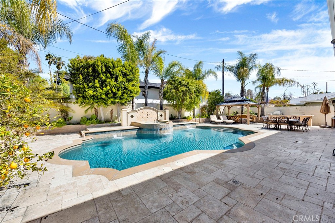
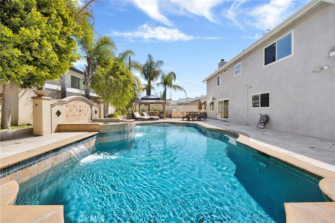
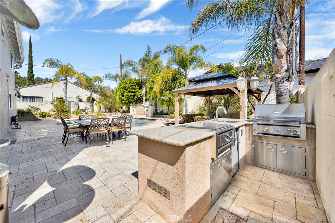
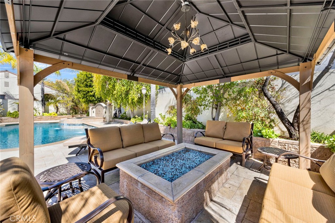
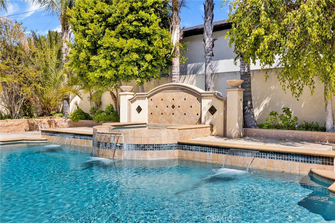
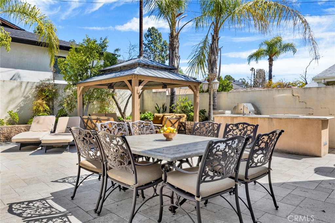
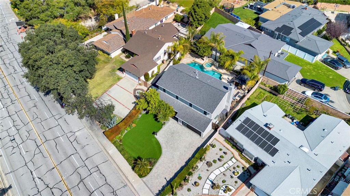
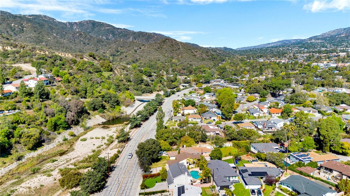
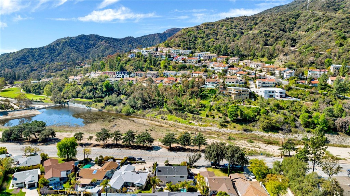
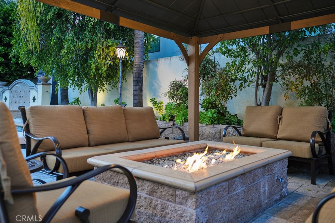
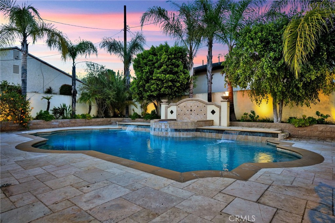
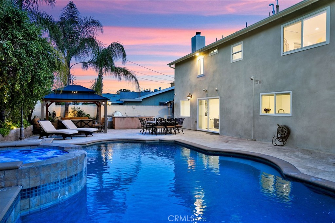
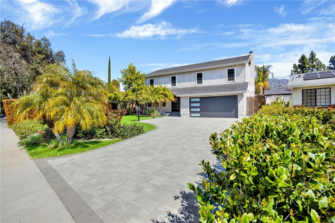
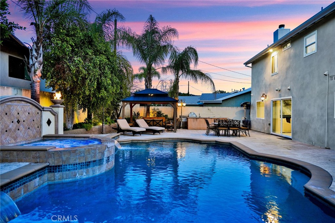
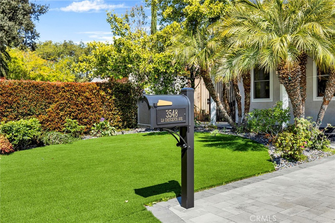
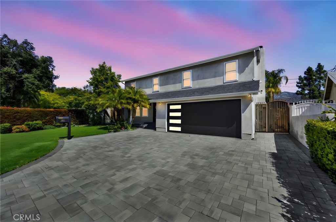
Property Description
Nestled near Oakmont Country Club, Sparr Heights, and Montrose, this beautifully remodeled home offers 4 bedrooms, and 2.5 bathrooms of luxurious living space designed with elegance and comfort, this home features a bright, open-concept floor plan with modern finishes throughout.
Step inside to a meticulously renovated interior where the spacious living and dining areas and separate family room with a charming, tiled fireplace are perfect for entertaining and family gathering. Thoughtful details enhance every corner, including LED recessed lighting, a whole-house surround sound system, copper plumbing upgrades, a tankless water heater, new windows, and a sliding door. One bedroom has been transformed into a custom-built walk-in closet, while the large laundry room boasts new cabinetry and a Giagni deep sink. The luxurious primary suite, features a walk-in closet and an en-suite bath with a soaking tub (Gessi Appliances), standing shower, dual vanity with silestone Calacatta gold quartzite counters, custom cabinetry, and smart toilets. Additional remodeled bathrooms showcase, porcelain tiles and Hansgrohe fixtures. Throughout the home, new light oak laminate flooring, custom window treatments, and a full security camera system, add to the refined aesthetic. At the heart of the home is a gourmet chef’s kitchen, fully equipped with Thermador built-in appliances, including a refrigerator, dishwasher, double oven, range top, and exhaust fan. Custom cabinetry with and an oversized island with a breakfast bar make this space both stylish and functional. Step outside into a private entertainer’s backyard with a saltwater sparkling pebbled and saltwater pool with waterfall features, spa, built-in BBQ kitchen, and fire pit. Gorgeous, covered gazebo and outdoor bathroom—perfect for hosting or unwinding in your own retreat. Located within a top-rated Blue Ribbon school district (Fremont Elementary, Rosemont Middle, Crescenta Valley High) and just minutes from Montrose, Downtown Glendale, The Americana, and La Cañada. This is a rare opportunity to own a modern home in a sought-after neighborhood.
Welcome home—where luxury meets elegance.
Interior Features
| Laundry Information |
| Location(s) |
Washer Hookup, Inside, Laundry Room, Upper Level |
| Kitchen Information |
| Features |
Kitchen Island, Quartz Counters, Remodeled, Self-closing Drawers, Updated Kitchen |
| Bedroom Information |
| Features |
All Bedrooms Up |
| Bedrooms |
4 |
| Bathroom Information |
| Features |
Bathroom Exhaust Fan, Bathtub, Dual Sinks, Low Flow Plumbing Fixtures, Quartz Counters, Remodeled, Soaking Tub, Separate Shower, Upgraded, Walk-In Shower |
| Bathrooms |
3 |
| Flooring Information |
| Material |
Laminate, See Remarks, Tile |
| Interior Information |
| Features |
Breakfast Bar, Block Walls, Separate/Formal Dining Room, Eat-in Kitchen, Open Floorplan, Quartz Counters, Recessed Lighting, See Remarks, Smart Home, All Bedrooms Up, Attic, Primary Suite, Walk-In Closet(s) |
| Cooling Type |
Central Air, Gas |
| Heating Type |
Central, Natural Gas |
Listing Information
| Address |
3548 La Crescenta Avenue |
| City |
Glendale |
| State |
CA |
| Zip |
91208 |
| County |
Los Angeles |
| Listing Agent |
Edwin Ordubegian DRE #01264835 |
| Courtesy Of |
Coldwell Banker Hallmark |
| List Price |
$1,994,888 |
| Status |
Active |
| Type |
Residential |
| Subtype |
Single Family Residence |
| Structure Size |
2,511 |
| Lot Size |
6,394 |
| Year Built |
1987 |
Listing information courtesy of: Edwin Ordubegian, Coldwell Banker Hallmark. *Based on information from the Association of REALTORS/Multiple Listing as of Mar 26th, 2025 at 8:39 PM and/or other sources. Display of MLS data is deemed reliable but is not guaranteed accurate by the MLS. All data, including all measurements and calculations of area, is obtained from various sources and has not been, and will not be, verified by broker or MLS. All information should be independently reviewed and verified for accuracy. Properties may or may not be listed by the office/agent presenting the information.



























































