755 S Goldfinch Way, Anaheim Hills, CA 92807
-
Listed Price :
$1,895,000
-
Beds :
5
-
Baths :
3
-
Property Size :
3,136 sqft
-
Year Built :
1979
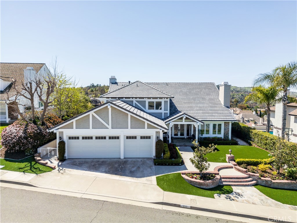
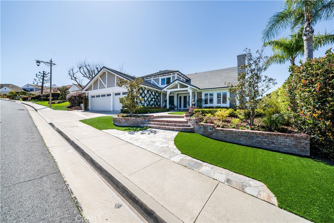
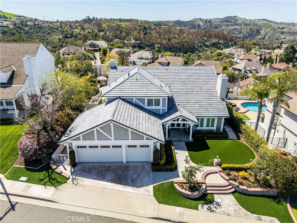
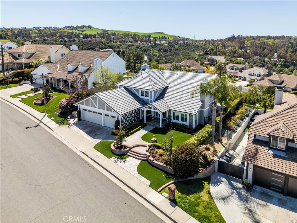
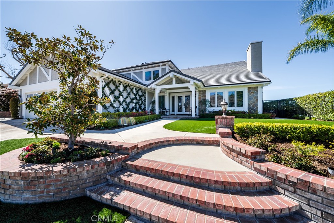
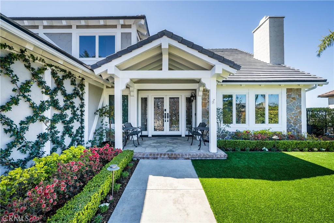
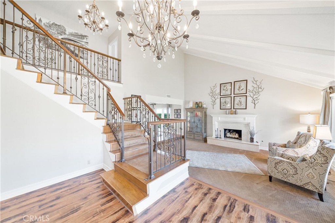
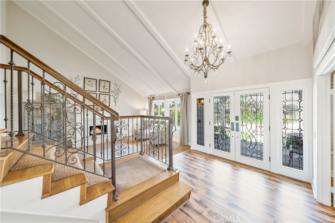
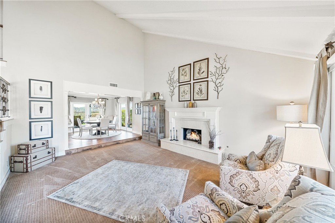
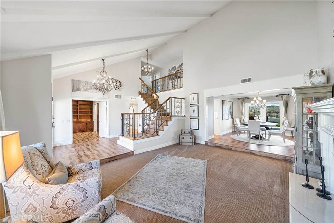
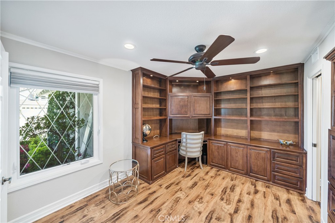
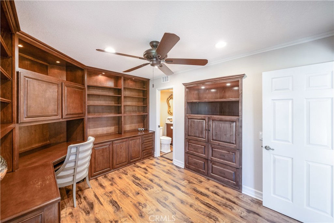
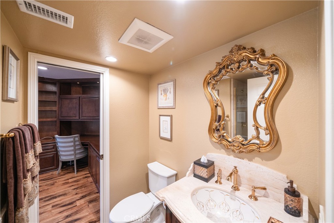
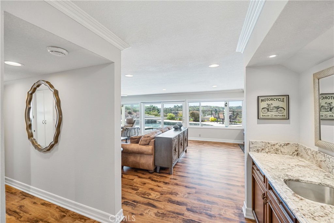
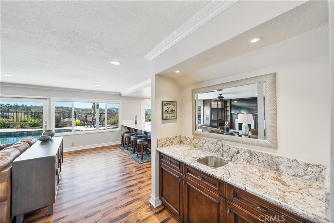
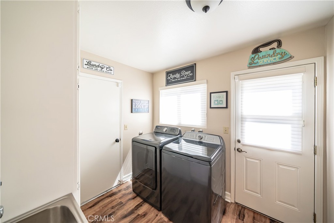
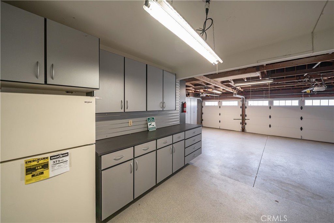
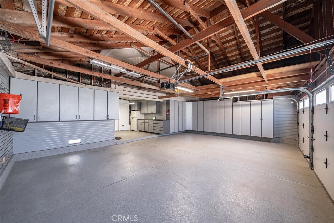
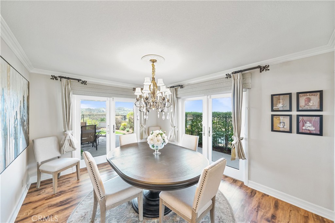
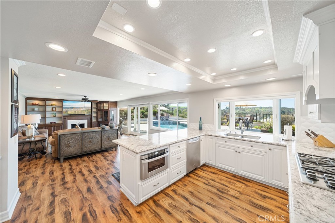
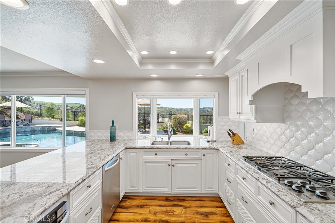
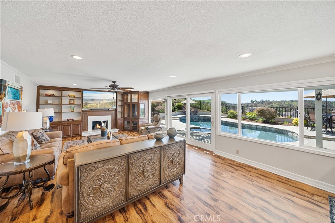
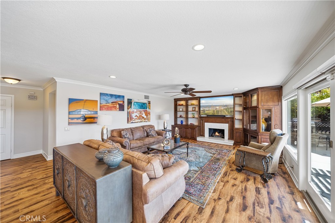
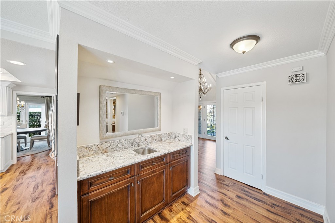
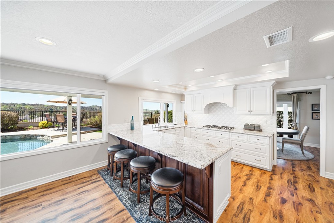
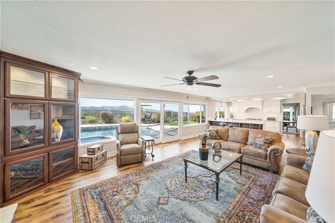
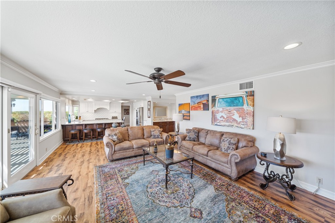
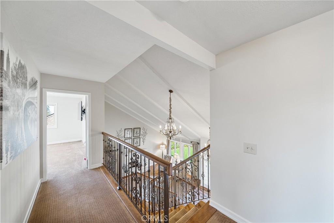
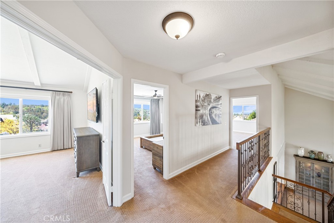
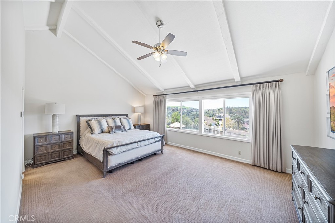
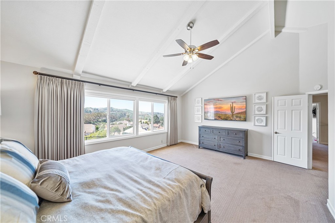
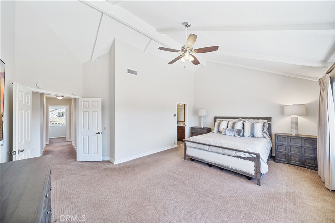
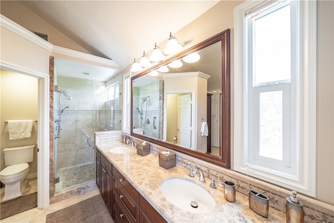
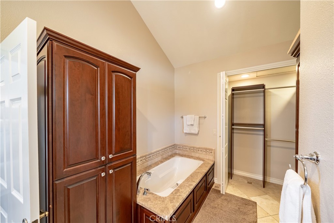
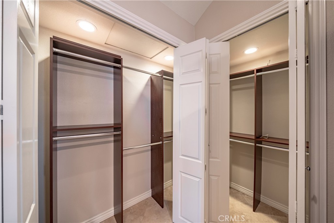
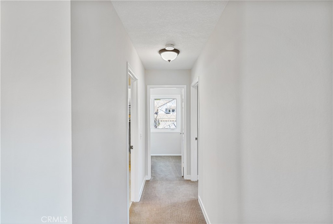
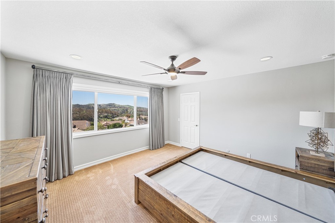
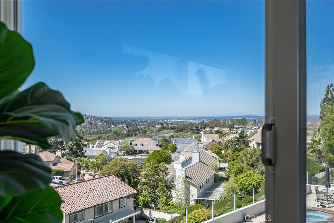
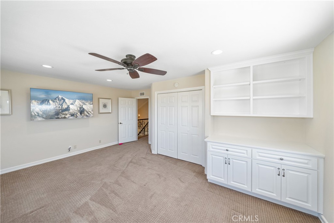
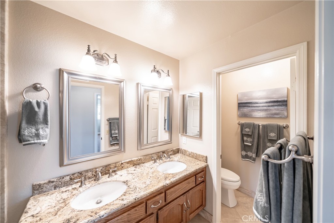
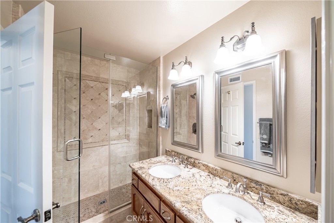
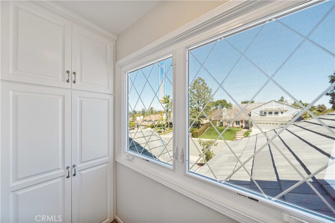
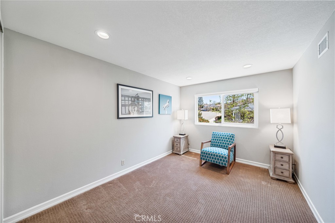
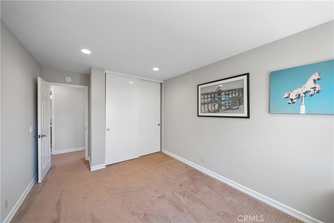
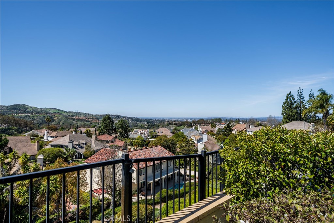
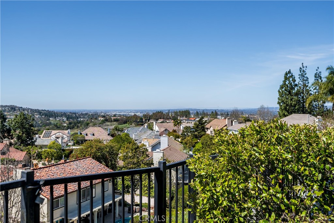
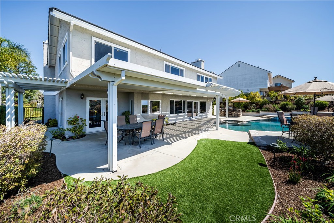
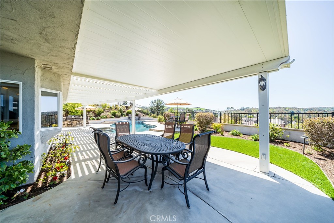
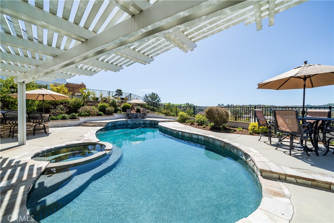
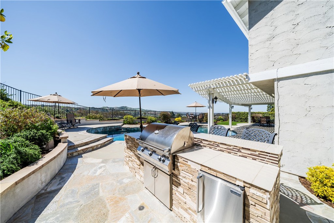
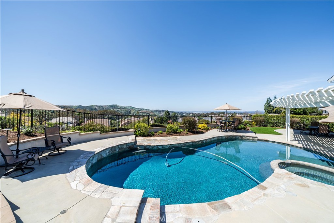
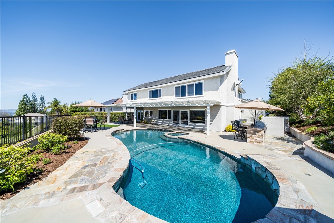
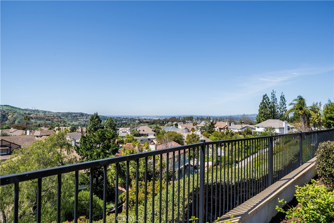
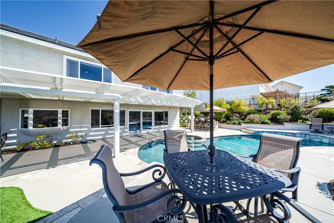
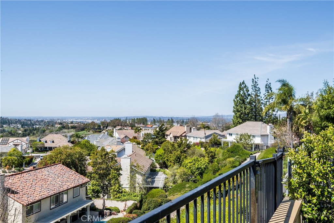
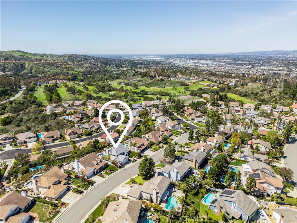
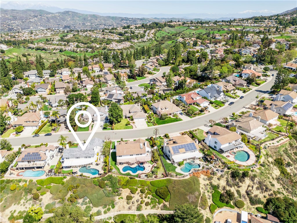
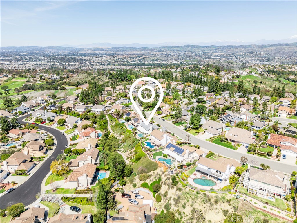
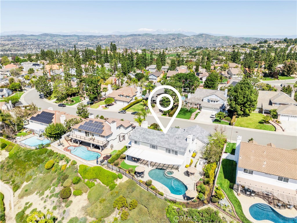
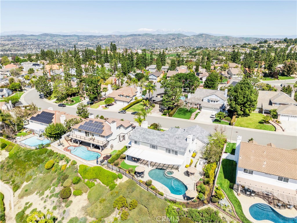
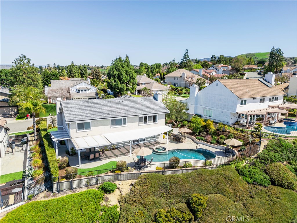
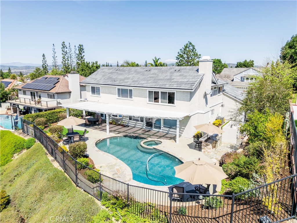
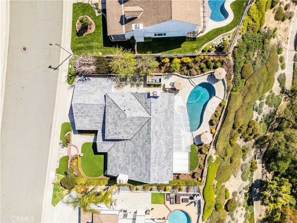
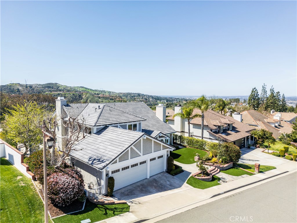
Property Description
Exquisite Living Awaits at 755 Goldfinch Lane in Prestigious Anaheim Hills
Perched in the heart of Anaheim Hills, 755 Goldfinch Lane offers a rare blend of modern sophistication and timeless charm, framed by breathtaking panoramic views. Nestled within the coveted Hunters Pointe neighborhood, this stunning residence delivers the ultimate in serene living, perfectly balanced with proximity to top-tier amenities and the natural splendor of Southern California.
Step through the doors into a luminous, open-concept sanctuary where expansive windows bathe every corner in sunlight, accentuating flawless craftsmanship and upscale finishes. The gourmet kitchen stands as the heart of the home—a culinary masterpiece equipped with sleek stainless steel appliances, lustrous granite countertops, and a generous eating bar that seamlessly transitions from casual breakfasts to elegant entertaining. The adjacent living area invites relaxation with a striking fireplace and custom built-in entertainment center, crafting an ambiance that’s both warm and welcoming.
Retreat to the primary suite, a haven of luxury featuring dual oversized closets and a spa-inspired en-suite bathroom with twin vanities, a deep soaking tub, and a sleek glass-enclosed shower. Thoughtfully appointed additional bedrooms provide flexibility and comfort, complemented by a dedicated home office and an entertainment room—both adorned with bespoke built-ins for style and practicality.
Beyond the interior, the meticulously landscaped backyard is an entertainer’s dream. A covered patio sets the stage for al fresco dining, while the pebble-tec pool and spa, paired with a built-in BBQ station, create an oasis of leisure amid lush surroundings. With a three-car garage, expansive attic, and abundant built-in storage, this home marries functionality with finesse.
Situated in one of Anaheim Hills’ most established and desirable enclaves, this Hunters Pointe treasure is truly one-of-a-kind. Don’t let this opportunity slip away—own the epitome of style, comfort, and location at 755 Goldfinch Lane. Schedule your private tour today and step into the lifestyle you’ve always envisioned!
Interior Features
| Laundry Information |
| Location(s) |
Laundry Room |
| Kitchen Information |
| Features |
Kitchen/Family Room Combo, Quartz Counters, Remodeled, Updated Kitchen |
| Bedroom Information |
| Features |
All Bedrooms Up |
| Bedrooms |
5 |
| Bathroom Information |
| Features |
Dual Sinks, Upgraded, Vanity |
| Bathrooms |
3 |
| Flooring Information |
| Material |
Carpet, Tile |
| Interior Information |
| Features |
Breakfast Bar, Built-in Features, Ceiling Fan(s), Cathedral Ceiling(s), High Ceilings, Open Floorplan, Pull Down Attic Stairs, Quartz Counters, Recessed Lighting, All Bedrooms Up, Primary Suite |
| Cooling Type |
Central Air |
| Heating Type |
Central |
Listing Information
| Address |
755 S Goldfinch Way |
| City |
Anaheim Hills |
| State |
CA |
| Zip |
92807 |
| County |
Orange |
| Listing Agent |
Nancy Moeller DRE #01727426 |
| Co-Listing Agent |
Todd Moeller DRE #01762788 |
| Courtesy Of |
Seven Gables Real Estate |
| List Price |
$1,895,000 |
| Status |
Active |
| Type |
Residential |
| Subtype |
Single Family Residence |
| Structure Size |
3,136 |
| Lot Size |
8,500 |
| Year Built |
1979 |
Listing information courtesy of: Nancy Moeller, Todd Moeller, Seven Gables Real Estate. *Based on information from the Association of REALTORS/Multiple Listing as of Mar 26th, 2025 at 1:43 PM and/or other sources. Display of MLS data is deemed reliable but is not guaranteed accurate by the MLS. All data, including all measurements and calculations of area, is obtained from various sources and has not been, and will not be, verified by broker or MLS. All information should be independently reviewed and verified for accuracy. Properties may or may not be listed by the office/agent presenting the information.
































































