16826 Otsego Street, Encino, CA 91436
-
Listed Price :
$5,299,000
-
Beds :
6
-
Baths :
7
-
Property Size :
6,500 sqft
-
Year Built :
2024
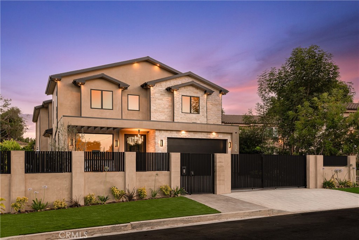
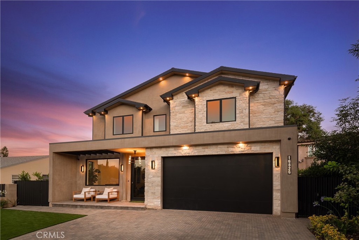
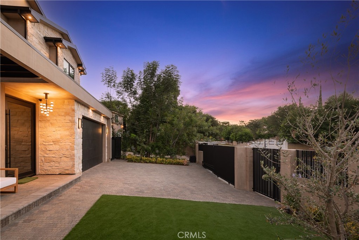
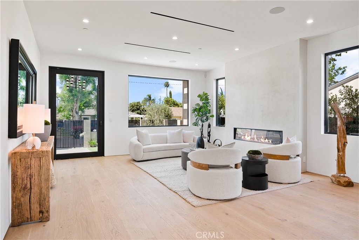
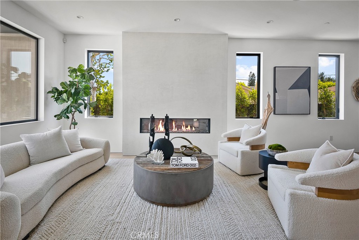
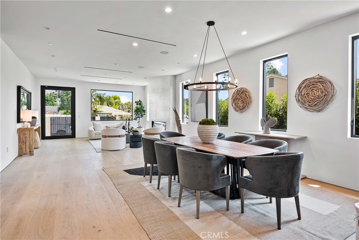
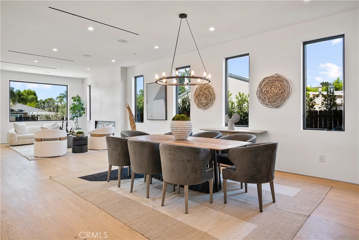
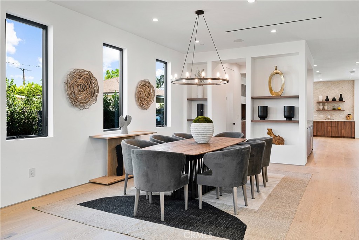
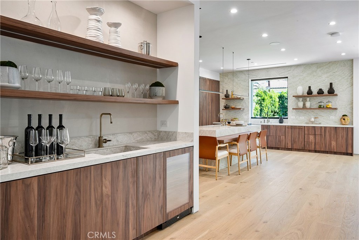
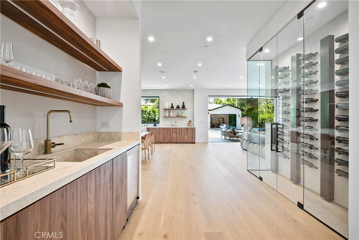
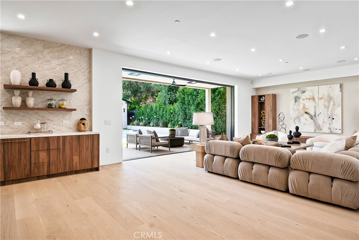
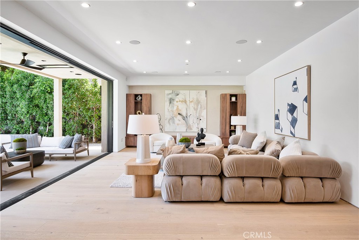
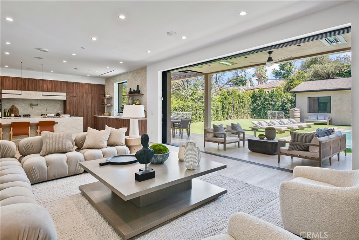
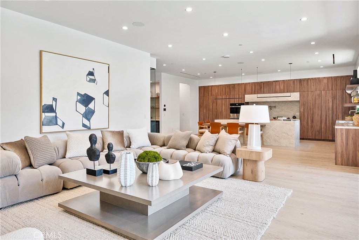
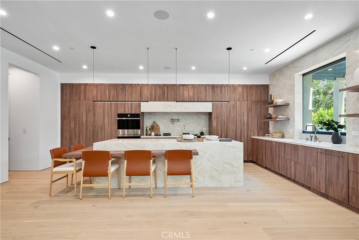
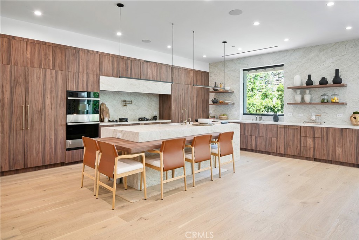
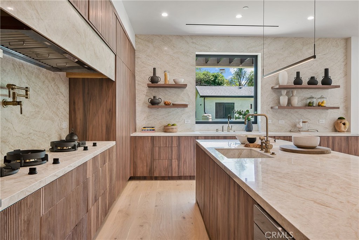
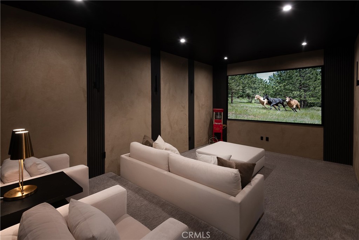
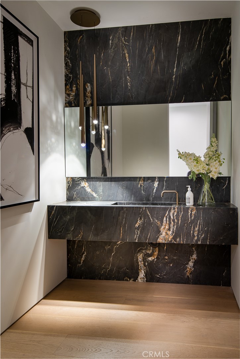
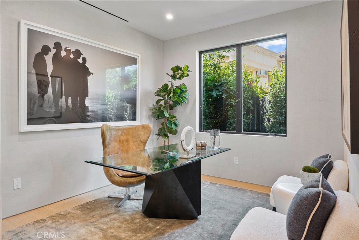
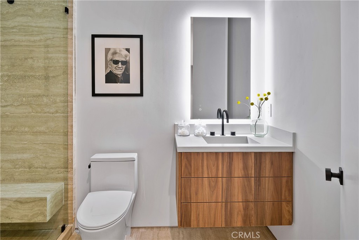
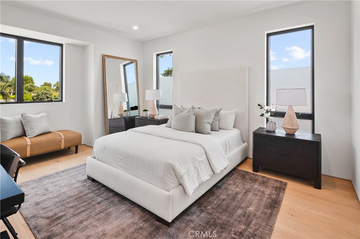
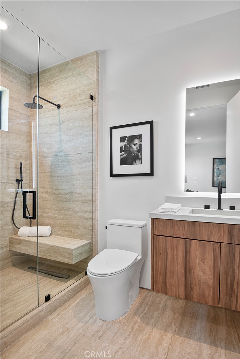
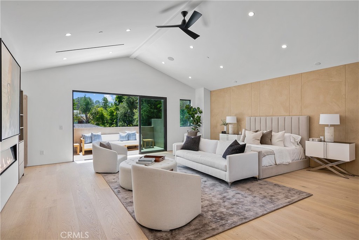
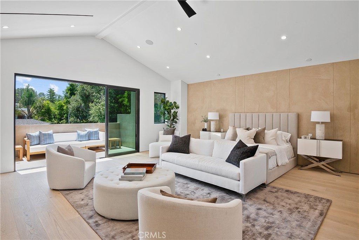
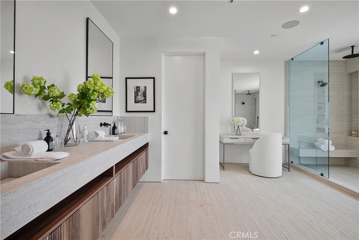
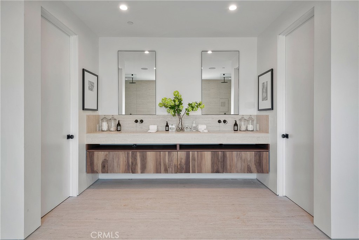
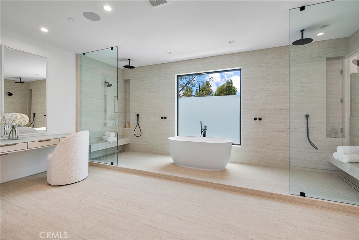
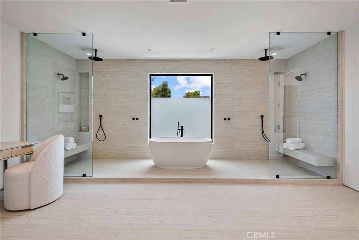
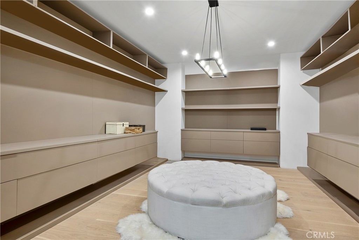
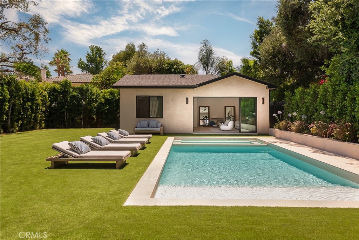
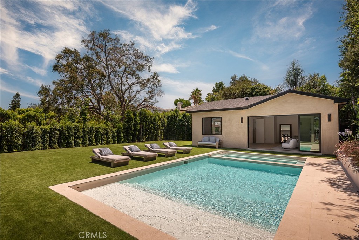
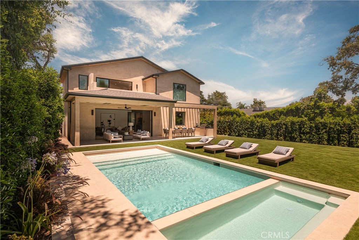
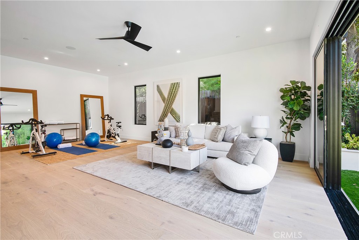
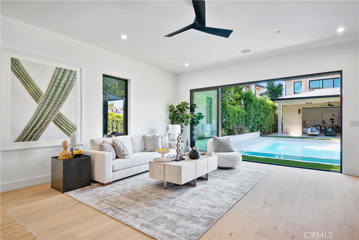
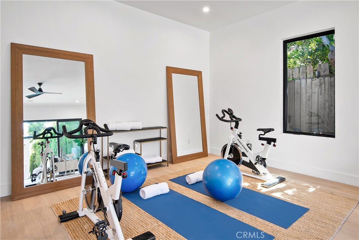
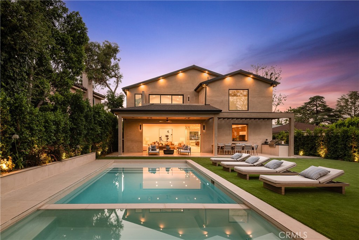
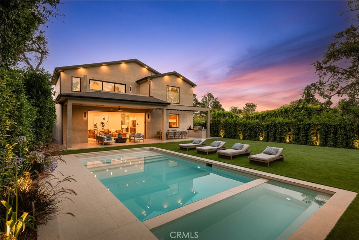
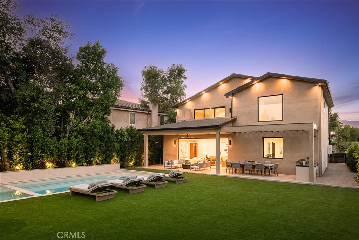
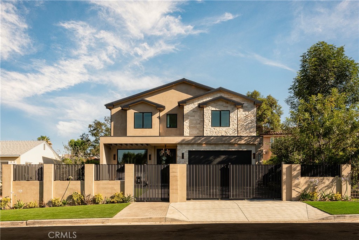
Property Description
Presenting a newly constructed masterpiece nestled in the highly sought-after Encino neighborhood, this luxurious gated residence exemplifies modern elegance and unparalleled craftsmanship. Spanning 6,500 square feet on an 11,321 square foot lot, the home features 6 bedrooms and 6.5 bathrooms, all adorned with white oak wood flooring throughout. Step inside to discover an expansive open floor plan accentuated by soaring 10-foot ceilings, creating an airy and inviting atmosphere. The home is bathed in natural light, enhancing its bright and welcoming ambiance. The living room features a striking fireplace with a plaster finish and seamlessly opens to the dining room, which includes a sophisticated wet bar and wine room, perfect for entertaining. The gourmet kitchen is a chef’s dream, boasting Taj Mahal quartzite countertops, custom walnut cabinetry, state-of-the-art JennAir appliances, an integrated stovetop, and Gessi plumbing fixtures. Adjacent, the family room offers large sliding pocket doors that blend indoor and outdoor living spaces effortlessly. Entertainment is effortless with a dedicated movie theater, ideal for hosting private screenings and movie nights. The primary suite is a true retreat, featuring a cozy fireplace, an expansive walk-in closet, and a private balcony. The spa-like primary bath includes dual vanities, dual water closets, and a large porcelain shower with an integrated tub, creating a serene sanctuary for relaxation. The outdoor space is an entertainer's paradise, featuring a sparkling pool and spa, a covered patio for year-round enjoyment, an open trellis, and a built-in barbeque area. The property also includes a well-appointed ADU with 1 bedroom and 1 bathroom, ideal for guests or additional living space. Additionally, this home offers a Control4 smart system, security cameras, and a surround sound system. This home epitomizes sophisticated living, combining modern amenities with timeless design. Conveniently located within the prestigious Encino Charter School District and in close proximity to Encino’s best shops, dining, and major freeways, this remarkable residence offers an unparalleled living experience.
Interior Features
| Laundry Information |
| Location(s) |
Inside |
| Kitchen Information |
| Features |
Butler's Pantry, Kitchen Island, Kitchen/Family Room Combo, Quartz Counters, Remodeled, Self-closing Cabinet Doors, Self-closing Drawers, Updated Kitchen, Walk-In Pantry, None |
| Bedroom Information |
| Features |
Bedroom on Main Level |
| Bedrooms |
6 |
| Bathroom Information |
| Features |
Bathtub, Dual Sinks, Enclosed Toilet, Full Bath on Main Level, Low Flow Plumbing Fixtures, Multiple Shower Heads, Remodeled, Soaking Tub, Separate Shower, Tub Shower |
| Bathrooms |
7 |
| Flooring Information |
| Material |
Carpet, Tile, Wood |
| Interior Information |
| Features |
Wet Bar, Breakfast Bar, Built-in Features, Balcony, Ceiling Fan(s), Cathedral Ceiling(s), Separate/Formal Dining Room, Eat-in Kitchen, High Ceilings, Open Floorplan, Pantry, Quartz Counters, Recessed Lighting, Smart Home, Unfurnished, Wired for Data, Bar, Wired for Sound, Bedroom on Main Level, Primary Suite, Walk-In Pantry |
| Cooling Type |
Central Air |
Listing Information
| Address |
16826 Otsego Street |
| City |
Encino |
| State |
CA |
| Zip |
91436 |
| County |
Los Angeles |
| Listing Agent |
George Ouzounian DRE #01948763 |
| Co-Listing Agent |
Gina Michelle DRE #01503003 |
| Courtesy Of |
The Agency |
| List Price |
$5,299,000 |
| Status |
Active |
| Type |
Residential |
| Subtype |
Single Family Residence |
| Structure Size |
6,500 |
| Lot Size |
11,321 |
| Year Built |
2024 |
Listing information courtesy of: George Ouzounian, Gina Michelle, The Agency. *Based on information from the Association of REALTORS/Multiple Listing as of Nov 6th, 2024 at 8:18 PM and/or other sources. Display of MLS data is deemed reliable but is not guaranteed accurate by the MLS. All data, including all measurements and calculations of area, is obtained from various sources and has not been, and will not be, verified by broker or MLS. All information should be independently reviewed and verified for accuracy. Properties may or may not be listed by the office/agent presenting the information.








































