-
Listed Price :
$556,000
-
Beds :
2
-
Baths :
2
-
Property Size :
1,502 sqft
-
Year Built :
1989
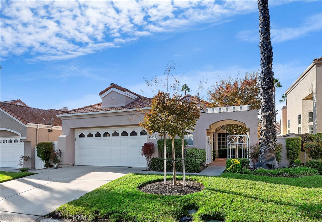
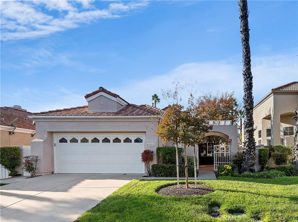
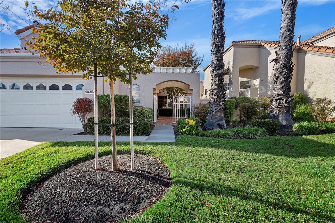
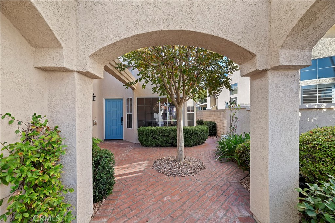
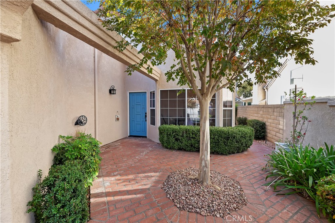
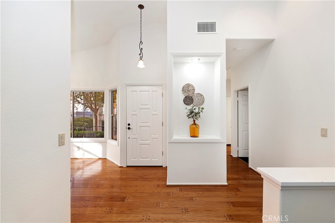
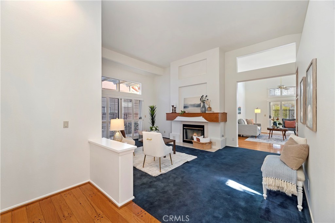
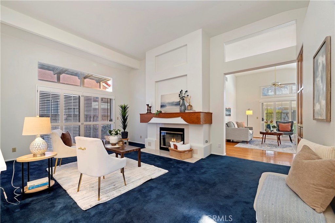
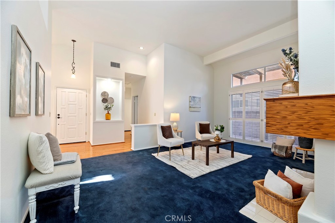
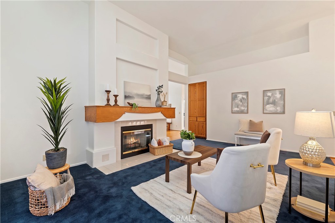
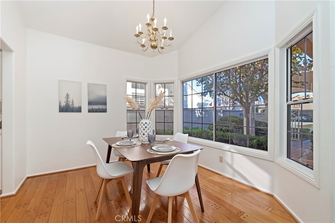
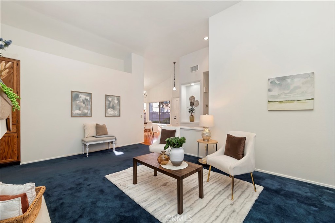
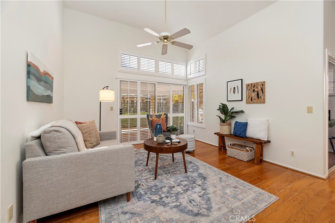
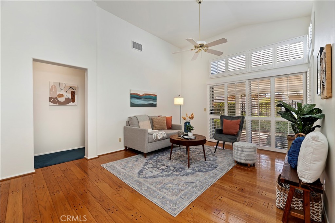
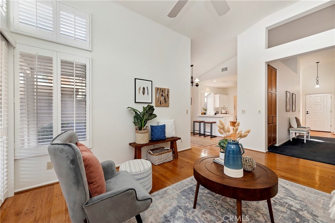
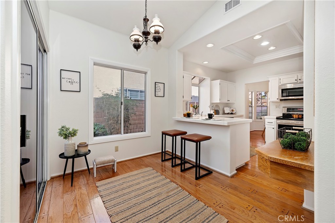
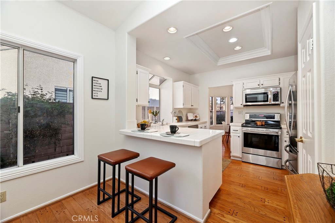
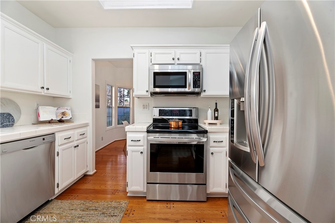
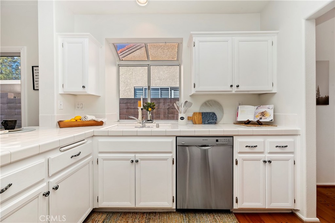
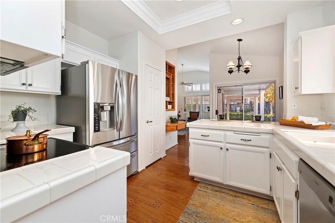
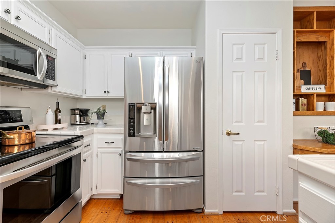
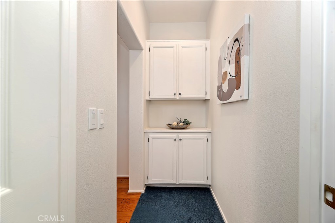
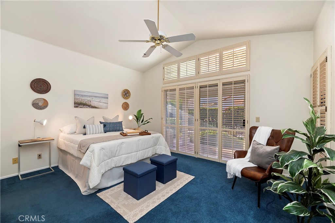
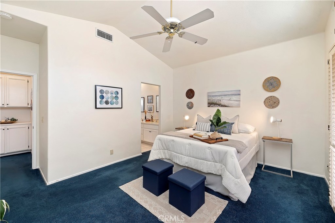
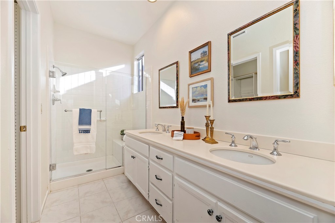
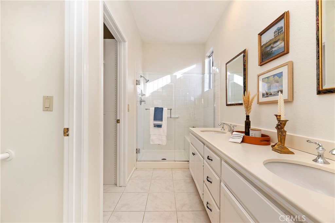
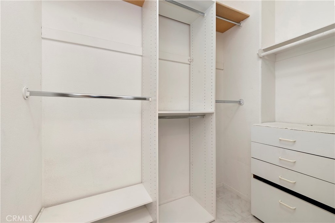
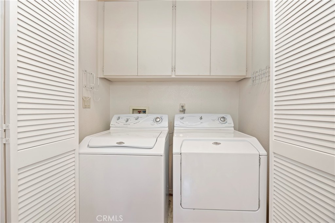
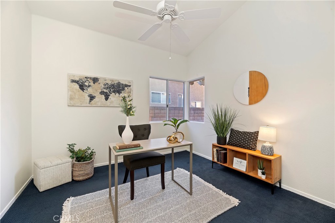
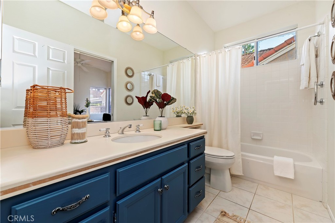
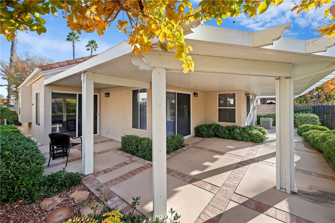
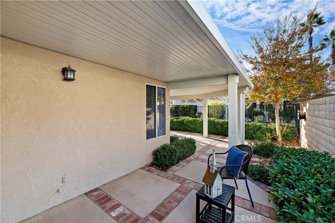
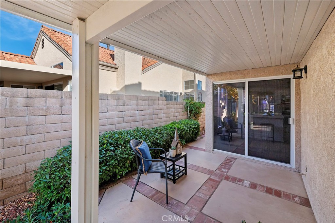
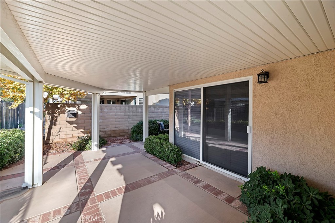
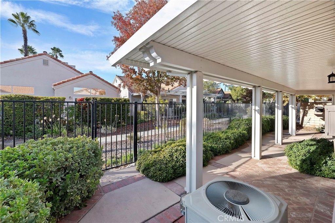
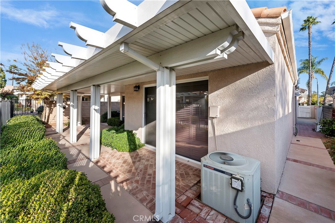
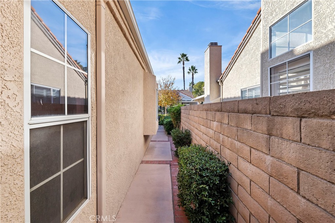
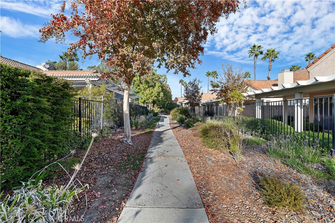
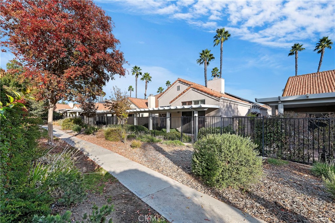
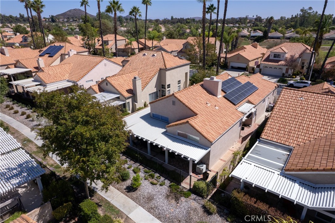
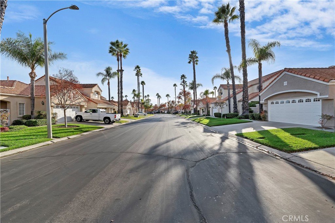
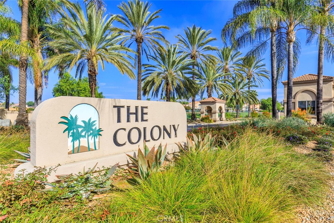
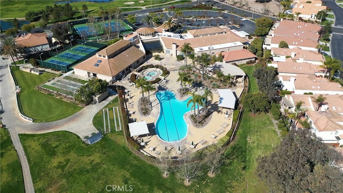
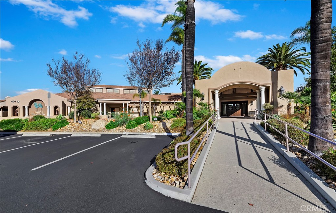
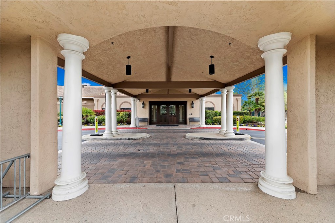
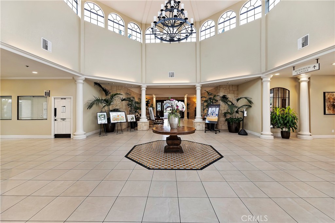
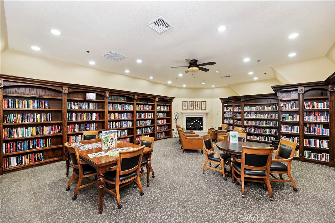
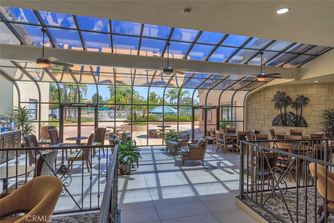
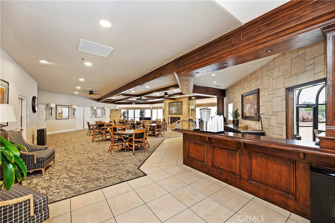
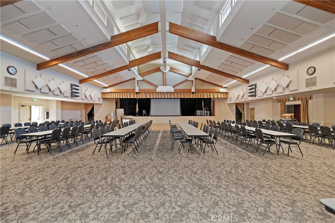
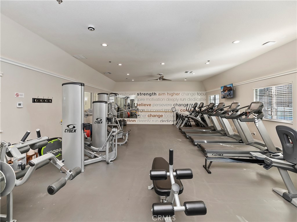
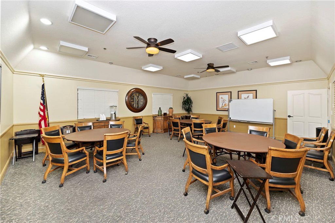
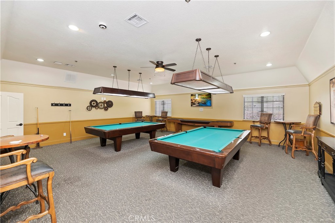
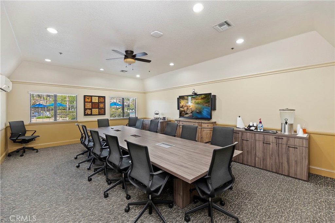
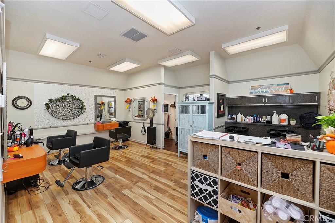
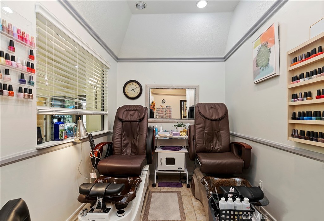
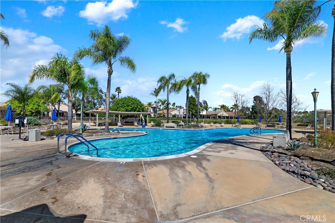
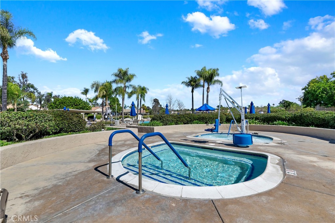
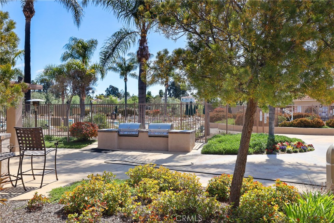
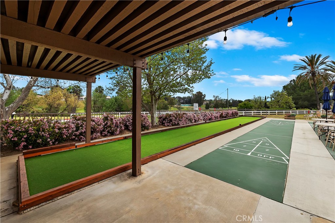
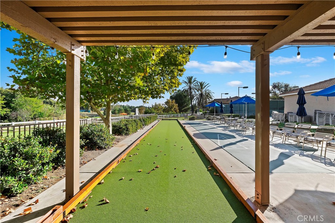
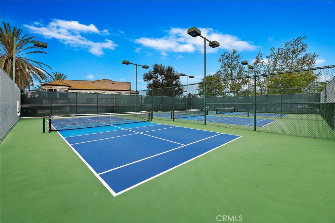
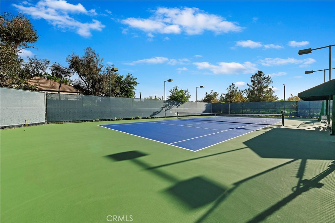
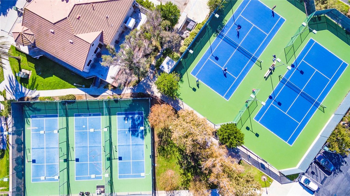
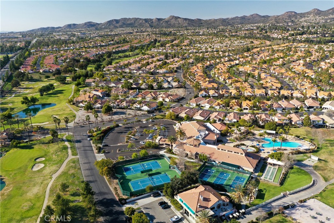
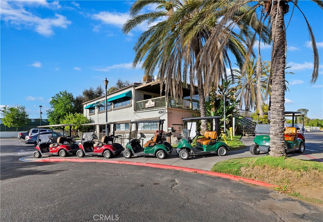
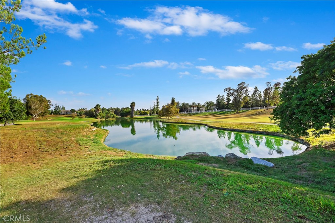
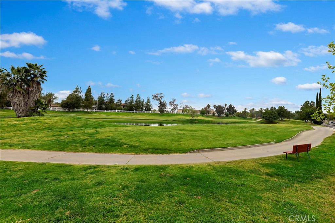
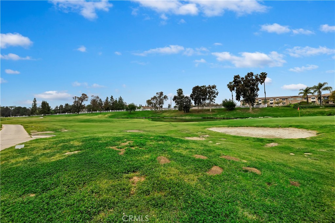
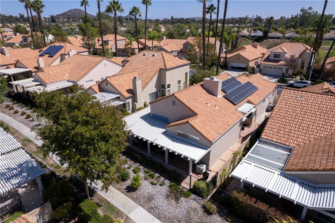
Property Description
This charming home, located in The Colony, one of Southern California’s most sought-after 55+ communities, offers a welcoming brick entry courtyard and a spacious covered patio. Plus PAID OFF SOLAR, you can enjoy energy savings year-round. Inside, you'll find a bright, open layout with vaulted ceilings, beautiful wood flooring, and some rooms with shutters. The kitchen features stainless steel appliances and white cabinetry, seamlessly flowing into the formal dining room and cozy breakfast nook. The formal living room, complete with a fireplace, provides a perfect space to relax, while the family room offers a comfortable retreat with views of the wrap-around aluminum patio. The generous primary suite is a true retreat, with a custom walk-in closet and shower featuring frameless glass doors. The guest bedroom serves as a versatile space, easily doubling as a home office. Outside, the brick-accented patio overlooks a serene greenbelt and walking path, offering an ideal spot for outdoor living and entertaining. Additional features include a finished garage with built-in storage, an updated AC system, and fresh interior paint within the last two years. The Colony itself is a premier gated senior community for residents 55+, offering a wealth of amenities, including a resort-style clubhouse, a year-round pool, two spas, and lighted pickleball, paddle tennis, and tennis courts. Residents also enjoy access to a gym, library, ping pong, billiards, and a salon for hair and nails. The community hosts a variety of groups, activities, and events, from shows and dances to concerts, bingo, and themed parties, ensuring there’s always something to do. A privately owned 18-hole golf course is conveniently located within the gates, and the HOA takes care of all front landscaping, including watering and maintenance. With 24-hour security patrol and a guard-gated entrance, you can relax knowing your safety and privacy are well taken care of. Plus, the location is ideal, with easy access to shopping, dining, medical services, casinos, and wineries. This is more than a home, it's a lifestyle.
Interior Features
| Laundry Information |
| Location(s) |
Inside, Laundry Closet |
| Bedroom Information |
| Features |
Bedroom on Main Level, All Bedrooms Down |
| Bedrooms |
2 |
| Bathroom Information |
| Features |
Dual Sinks, Tub Shower, Walk-In Shower |
| Bathrooms |
2 |
| Flooring Information |
| Material |
Carpet, Tile, Wood |
| Interior Information |
| Features |
Breakfast Area, Ceiling Fan(s), Cathedral Ceiling(s), Separate/Formal Dining Room, High Ceilings, Open Floorplan, Pantry, All Bedrooms Down, Bedroom on Main Level, Main Level Primary, Primary Suite, Walk-In Closet(s) |
| Cooling Type |
Central Air |
Listing Information
| Address |
40353 Via Estrada |
| City |
Murrieta |
| State |
CA |
| Zip |
92562 |
| County |
Riverside |
| Listing Agent |
Kimberly Ivanov DRE #01905567 |
| Courtesy Of |
Realty ONE Group Southwest |
| List Price |
$556,000 |
| Status |
Active |
| Type |
Residential |
| Subtype |
Single Family Residence |
| Structure Size |
1,502 |
| Lot Size |
3,920 |
| Year Built |
1989 |
Listing information courtesy of: Kimberly Ivanov, Realty ONE Group Southwest. *Based on information from the Association of REALTORS/Multiple Listing as of Nov 22nd, 2024 at 2:26 PM and/or other sources. Display of MLS data is deemed reliable but is not guaranteed accurate by the MLS. All data, including all measurements and calculations of area, is obtained from various sources and has not been, and will not be, verified by broker or MLS. All information should be independently reviewed and verified for accuracy. Properties may or may not be listed by the office/agent presenting the information.






































































